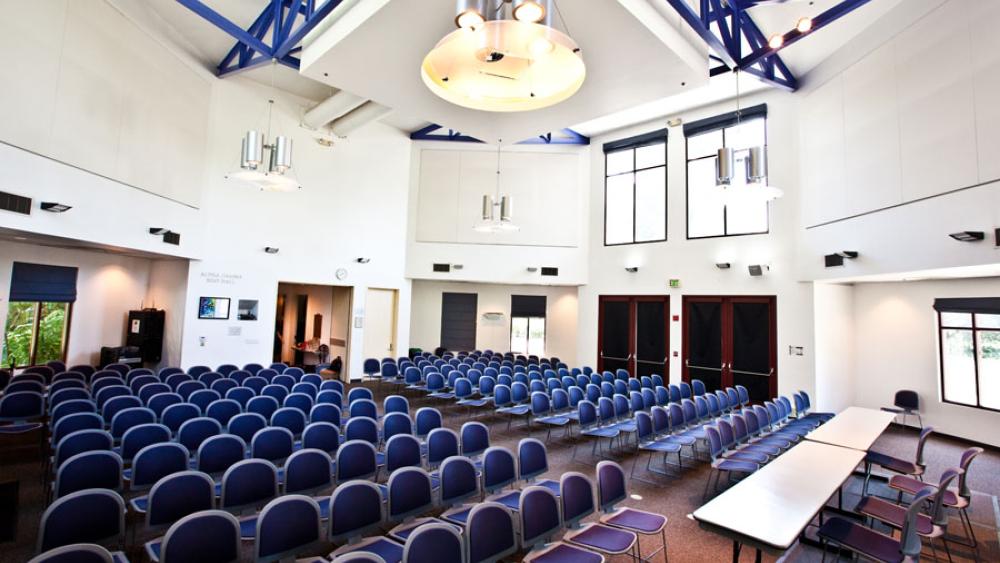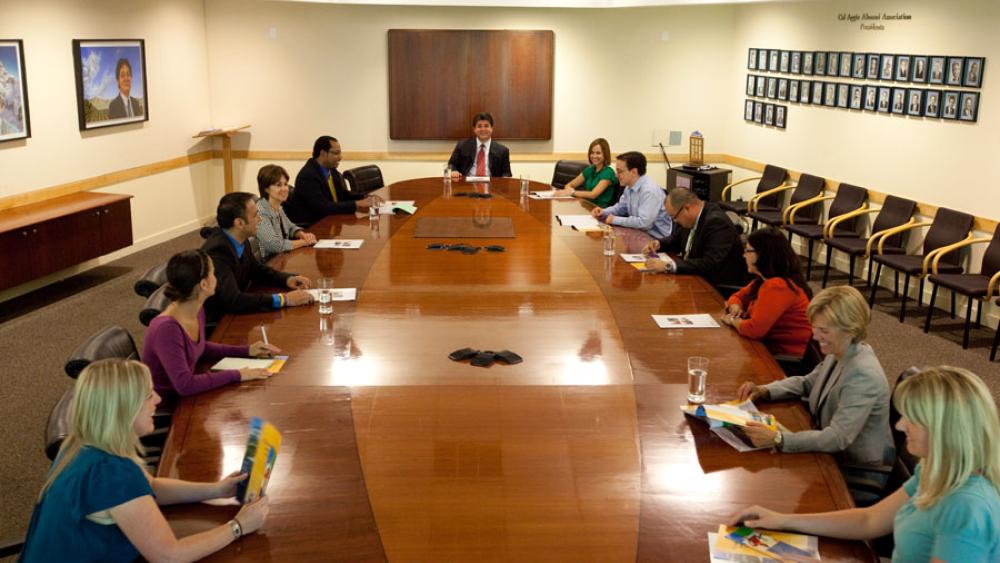Vaulted ceilings, natural light and an outdoor patio make this an ideal venue for ceremonies.
The ambiance of this beautiful and versatile facility is enhanced by rich interior details, including two art galleries, as well as a quiet, tree-lined patio and serene garden leading to the UC Davis Arboretum. Located in the University Gateway, amenities include active data ports, a sound system with wireless microphones, electronically retractable projection screen, assisted listening devices and convenient catering areas. An extensive stock of tables is included in each rental.

Facilities
Alpha Gamma Rho Hall
A room of many moods, this facility features a vaulted ceiling, fireplace, natural lighting and views of a shaded patio and manicured lawns.
Moss Patio
This private outdoor patio features the mature trees and flowers of its own garden and also faces the UC Davis Arboretum. Moss Patio is an ideal companion space for indoor meetings and can be booked separately for formal dining and garden parties.
Founders Board Room
This spacious and impressive conference room, with its 18-foot walnut conference table and credenza, and leather-upholstered chairs, is a distinguished setting for executive sessions or board meetings.
West Conference Room and Allewelt Conference Room
These conference rooms can accommodate 12 to 28 for break-out sessions or can serve as staging areas for catering or conference activities.
Capacities
| Building/Room | Sq. Ft. | Banquet | Lecture | Classroom | Reception | Conference |
|---|---|---|---|---|---|---|
| Alpha Gamma Rho Hall | 2,075 | 152 | 200 | 100 | 260 | 30 |
| Allewelt Conference Room | 502 | N/A | 40 | N/A | N/A | 14 |
| Block CA Conference Room | 236 | N/A | N/A | N/A | N/A | 10 |
| Founders Board Room | 1,319 | N/A | N/A | N/A | N/A | 26 |
| West Conference Room | 405 | N/A | N/A | N/A | N/A | 26 |
| Moss Patio (outdoor space) | 9,348 | 300 | 300 | N/A | N/A | 300 |





