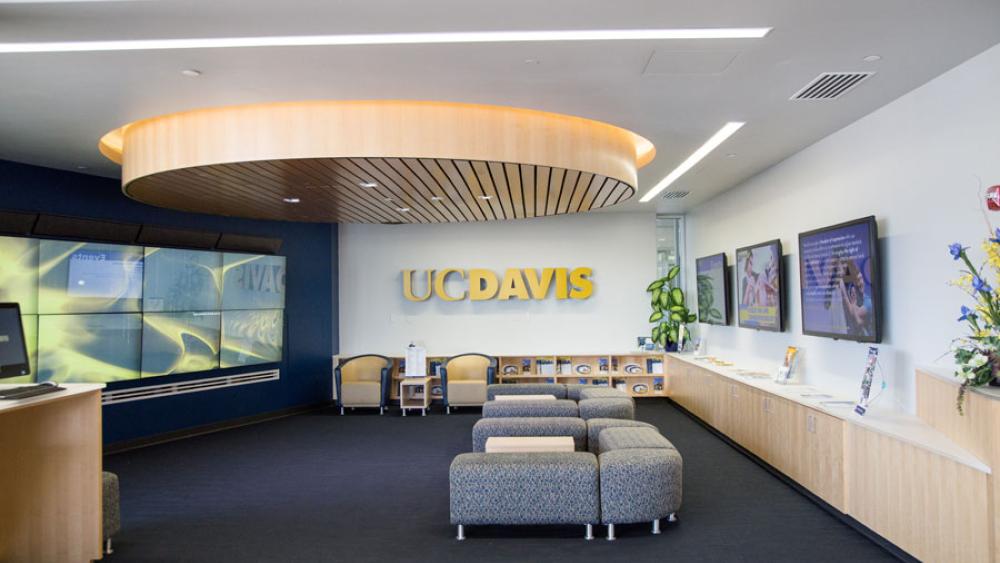This brand new venue comes complete with all the bells and whistles.

The Welcome Center is a brand new visitor waypoint and meeting space. Sharing a roof with the next door Conference Center, it features similar interior design and amenities. There are rooms of varying size available, from the meeting rooms to the lounge, and up to the larger presentation room. The center's party piece is the Digital Lounge with multiple wall-mounted TV-monitors and computers around the room.
Capacities
Building/Room
Type
Lecture/
Moveable
Conf.
Banquet
Classroom
Reception
Digital Lounge
Meeting Room
32
N/A
40
N/A
TBA
Meeting Room 1
Meeting Room
20
12
N/A
9
N/A
Meeting Room 2
Meeting Room
24
12
N/A
12
N/A
Meeting Rooms 1 & 2
Meeting Room
44
24
N/A
24
N/A
Presentation Room
Meeting Room
126
28
64
48
130
Floorplan & Layouts
- Digital Lounge
- Meeting Room
- Presentation Room
| Building/Room | Type | Lecture/ | ||||
|---|---|---|---|---|---|---|
| Moveable | Conf. | Banquet | Classroom | Reception | ||
| Digital Lounge | Meeting Room | 32 | N/A | 40 | N/A | TBA |
| Meeting Room 1 | Meeting Room | 20 | 12 | N/A | 9 | N/A |
| Meeting Room 2 | Meeting Room | 24 | 12 | N/A | 12 | N/A |
| Meeting Rooms 1 & 2 | Meeting Room | 44 | 24 | N/A | 24 | N/A |
| Presentation Room | Meeting Room | 126 | 28 | 64 | 48 | 130 |
Floorplan & Layouts
- Digital Lounge
- Meeting Room
- Presentation Room
<these files are missing>




